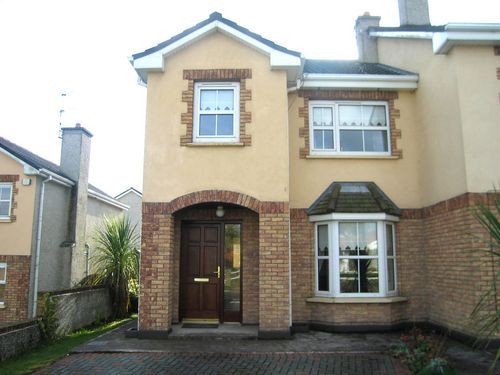|
27, Clonard Avenue, Grenagh, Co. Cork
|
|
Property # 603 |
 |
|
Spec
|
Description
|
Semi-Detached
Bedrooms:3
Asking Price:
|
PRICE REDUCTION - PRICED
TO SELL!
Buyers take advantage of
the present market!
This 3 Bedroom
semi-detached property is
in good decorative order
throughout and has been
maintained to a very high
standard. It is located
in the heart of Grenagh
village and is only 15
minutes from both Cork
city and Mallow town.
Accommodation: Accommodat
ion comprises Entrance
Hall, Lounge, Kitchen, 3
Bedrooms (1 En-Suite) and
Bathroom.
Location: This home is
situated in a fantastic
location set within the
quiet village of Grenagh
which boasts a new retail
centre including
Costcutters Supermarket
and other essential
amenities such as a
playschool, doctors
surgery, etc.
Directions: From Cork
City, take the N20 for
Mallow. Turn left at
Rathduff and continue to
Grenagh. Clonard Avenue
is located on the left
hand side after the new
shopping centre. Access
Properties sign is on
display.
GROUND FLOOR:
Entrance Hall:
The entrance hall offers
a tiled floor, a
telephone point, multiple
power points, a radiator,
centre light fitting and
smoke detector.
Lounge: (173 X
110)
This room has semi-solid
flooring and a decorative
fireplace with wood
surround and cast iron
insert. The centre light
fitting has a decorative
ceiling rose around it
and there are also
feature wall lights over
the fireplace. Also
offering multiple power
points, this room has a
large bay window with
blind, curtain pole and
curtains.
Kitchen/Dining
Room: (173 X 125)
This home offers a
shaker built in Kitchen
with integrated stainless
steel oven, hob and
extractor fan. There is
ample storage and the
floor is tiled as is the
splash-back around the
food preparation area.
There is a centre light
fitting in the dining
area and the kitchen area
has centre spotlights. A
sliding patio door with
vertical blinds leads out
to the rear garden from
the dining area. A T.V.
point, radiator and
multiple power points
complete what this living
space has to offer.
FIRST FLOOR:
Landing:
The teak stairs to the
first floor is fully
carpeted as is the
landing area. The
hot-press is also
accessed from here.
Master Bedroom
(1): (123 X 107)
Overlooking the rear of
the property, this good
sized room offers tongue
and groove flooring,
radiator, multiple power
points, centre light
fitting, blind, curtains
pole and curtains.
En-Suite:
There is a 3-piece suite:
- W.C., W.H.B. and
electric shower. The
shower has a shower door
and the area is tiled as
is the splash-back area
over the sink. There are
also fixtures and
fittings.
Bedroom 2: (120 X
90)
This bedroom overlooks
the front of the property
and also has tongue and
groove flooring and a
built in wardrobe. There
is a radiator, multiple
power points, centre
light fitting, blind,
curtain pole and
curtains.
Bedroom 3: (84 X
81)
Also overlooking the
front of the property,
this room has tongue and
groove flooring, a built
in wardrobe, radiator,
multiple power points,
centre light fitting,
blind, curtain pole and
curtains.
Bathroom: (85 X
62)
The bathroom is fully
tiled from floor to
ceiling and is located
towards the rear of the
property. There is a
white 3-piece suite: -
W.C., W.H.B. and bath
(incorporating shower).
The attic is accessed
from here and there is a
radiator, centre light
fitting, blind on the
window and fixtures and
fittings.
OUTSIDE:
The rear garden has a
barna shed and patio
area.
Auctioneers Opinion:
A most attractive
property in a very
popular location, this
home represents excellent
value for any discerning
buyer. Viewing is highly
recommended.
If you require any
further information,
please do not hesitate to
contact Mark Hornibrook
on (021) 4280 999 or
on(087) 1212 241.
|
|
|
Features
Double glazed PVC windows throughout.
Side entrance with access to rear.
All amenities on the doorstep.
Oil fired central heating.
Front and rear gardens.
Cobble lock driveway.
|
Photos for this property
Main Picture
 |
Lounge
 |
Kitchen
 |
Dining Area
 |
Bathroom
 |
Back Garden
 |
|
Estate Agent Details
|
Farren House,
North Gate Bridge,
Cork City.
Cork City North | |
|
Phone Number(s):
(021)-4280-999
|
Fax Number(s):
(021)-4308829
|
Agent Email: info@accessproperties.ie
Agent Website: http://www.accessproperties.ie
|
|
| | No result on Google Maps for 27, Clonard Avenue, , Grenagh, Co. Cork, Ireland
|
|





